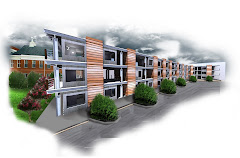This assignment consisted of two readings; "Building 3D Worlds- 3D Geometric Graphics" and "Geometric Modeling." These articles present an overview of different techniques that are used in 3D modeling. These techniques range from the very basic idea of creating simple geometric forms and arranging them together to create a more complex object.
"Building 3D Worlds" discusses techniques such as "primitives," "sweeps," and "boolean operations." Also the makeup of 3D programs such as the world, tool pallettes, and the feedback area. What I found particularly interesting in this article is the idea of "decomposition" and "Genetic Modeling." They seemed to share a very important concept that is involved in any 3D Modeling. The subject of "Sketching" is one that I find very applicable to my design process. The ability to create "sketchy' renderings in 3D programs is one that I have used, but it is generally used in the post processing and less in the first steps of designing.
"Geometric Modeling" discusses more complex modeling techniques such as wire frame models, surface models, and solid models. It also discusses the methods used by 3D modeling programs to represent the amount of "spacial occupancy" used by 3D models. I found the technique, "Constructive Solid Geometry" a familiar concept. It is one that I often employed when using FormZ, and one I still use in SketchUp.
The concept of "hierarchy," discussed in "Building 3D Worlds," p234 is directly applicable to the design of interiors. When constructing virtual rooms for presentations to clients, the designer starts with a hierarchy. First the structural aspects are created to form the shell of the structure. Then they must choose surface treatments for the floors, walls, and ceilings. From there other interior decisions are made and then the scene is rendered and added to the presentation. After reading this section and thinking about my own design process, I've found that this concept is a bit intuitive. The subgroups may differ between designers, but the general idea of which comes first are more universal.
3D Modeling is incredibly useful to the Interior Architecture profession because it gives the designer an incredibly powerful tool for representing their ideas and concepts. Computer modeling gives its' users a way to create a 3D image quickly, and the ability to make changes without having to redraw the entire piece. For designers, we are trained to be able to look at a 2D drawing and visualize it as an actual object, as is discussed in the Geometric Modeling article , p.142. But for those who are not, 3D modeling can visualize it for them. This gives the designer more control, and the client can be sure that the vision of the designer reflects their wishes for the finished product.
Also, 3D modeling can help for designers to understand the "experience" that is involved in their design. In the last article we read, we learned about CAVE which is a room in which the virtual world is projected into a enclosed space, and truly lets us experience the virtual world. The more 3D modeling evolves, the more we as designers will be able to represent our designs accurately and enable our clients, whoever they may be, to gain a better idea of what the true experience will be in the final product. We already have the ability to replicate smoke, fire, and air through particle systems (p247, Building 3D Worlds) and as this technology improves and grows, we may be able to realistically represent many other 3D phenomena we are not yet able to grasp.
Ultimately, we have a powerful tool at hand to represent our world, as it is, and how we envision it in the future. The final result can be achieved in many different ways, and can be represented in several different styles, but this tool of 3D representation is one that helps us communicate in a more visually efficient manner.
Sunday, January 31, 2010
Subscribe to:
Post Comments (Atom)



No comments:
Post a Comment